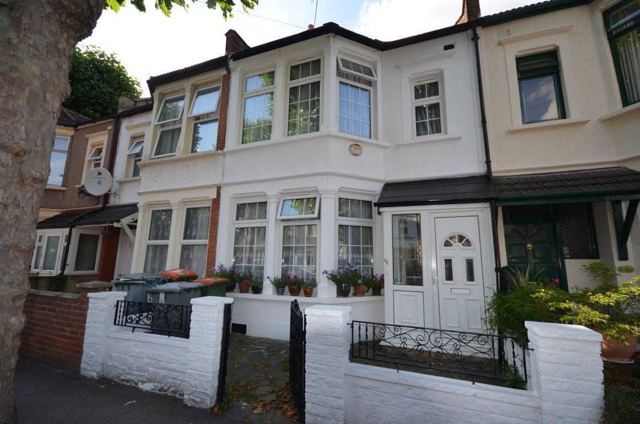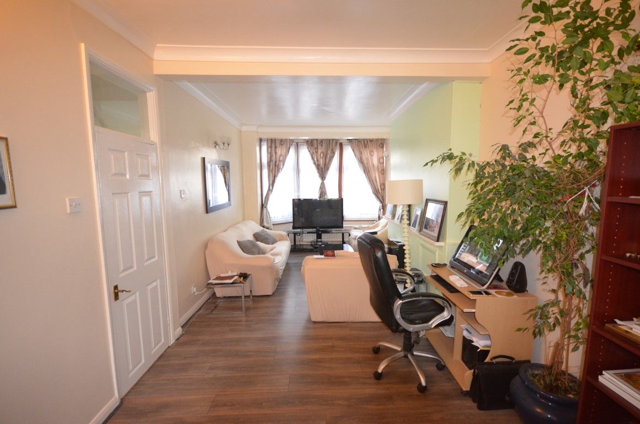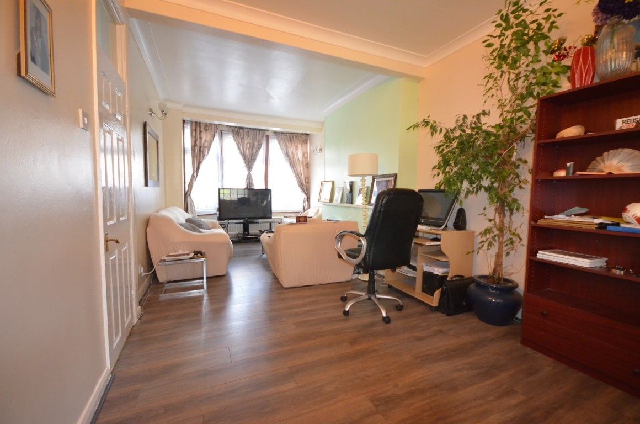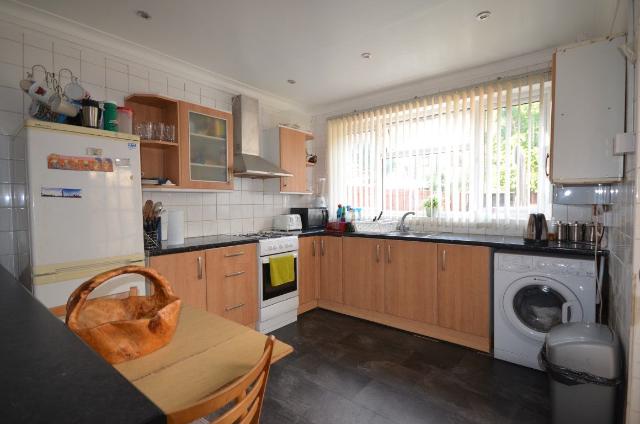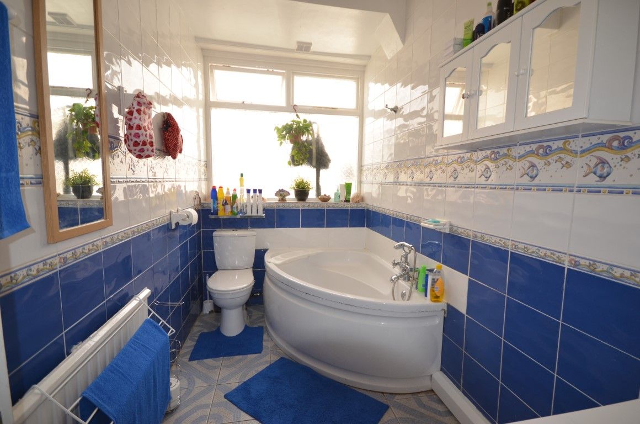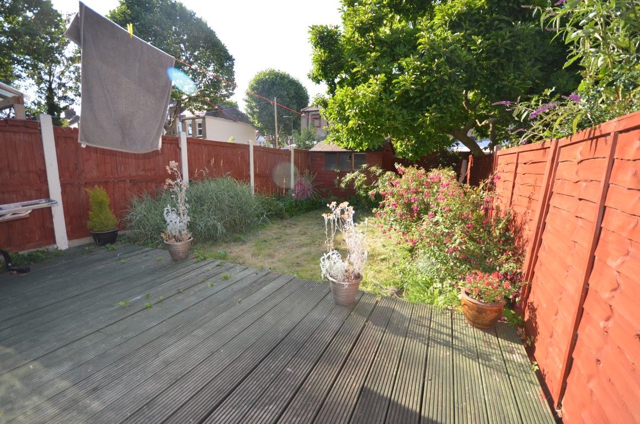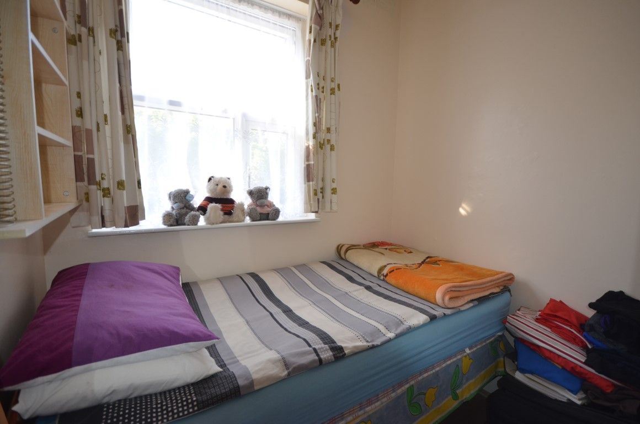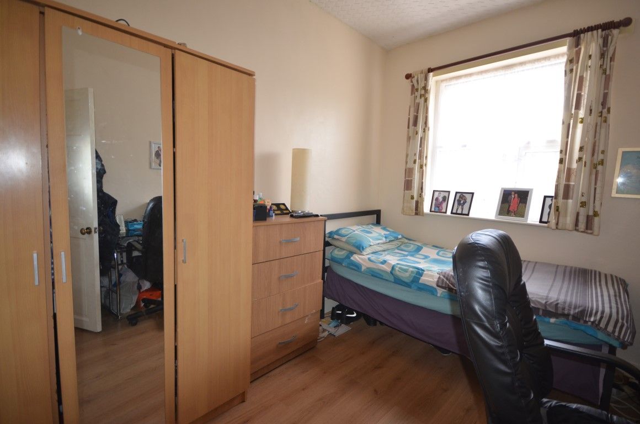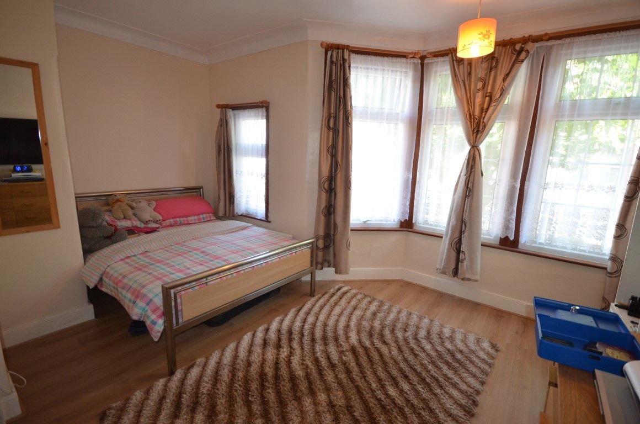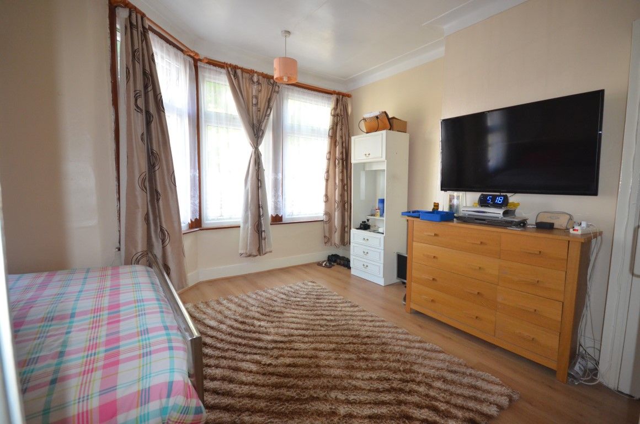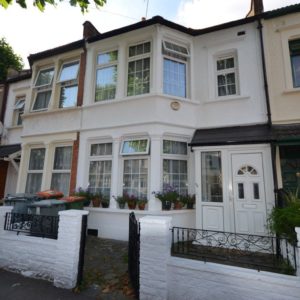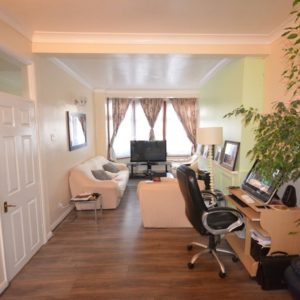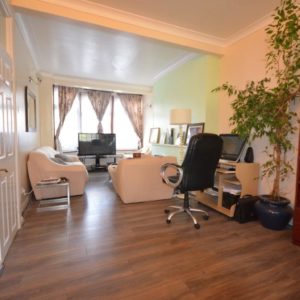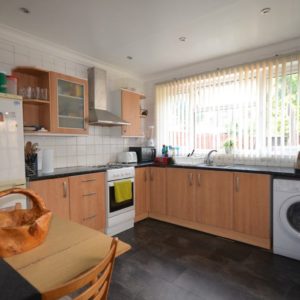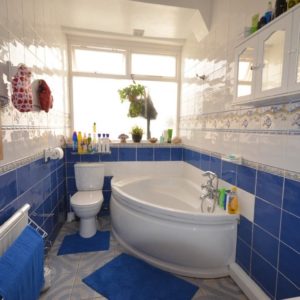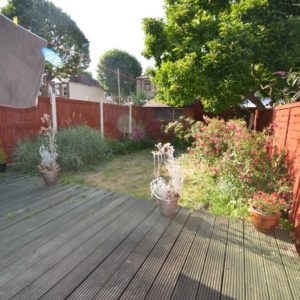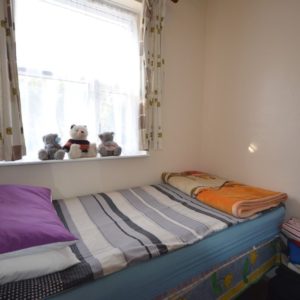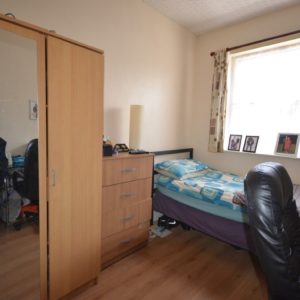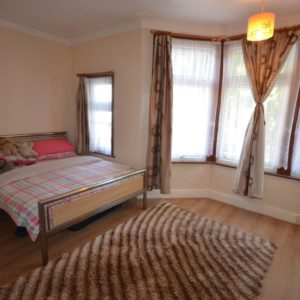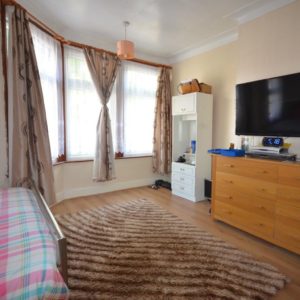Montpellier Gardens, East Ham
Montpellier Gardens, East Ham
Property Features
- Number of bedrooms: 3
- Number of bathrooms: 1
- Tenure: Freehold
- Gas Central Heating (untested)
- Double Glazed Windows
- Through Lounge
- Kitchen/Diner
- 3pc Bathroom Suite
- Popular Central Park Location
Property Summary
Hallway -
Stairs ascending to first floor - radiator - wood effect floor covering - door to cellar - doors to
Bathroom: - 3.11m (10' 2") x 1.65m (5' 5")
obscure window to rear elevation - three piece suite comprising of a panel enclosed corner bath with mixer taps to shower attachment - vanity sink unit - low flush w/c - tiled splash backs - radiator - tiled floor covering.
Through Lounge - 7.69m (25' 3") x 3.10m (10' 2")
Double glazed window to front elevation - radiator - power points - wood effect floor covering - door to:
Kitchen/Diner - 3.03m (9' 11") x 3.26m (10' 8")
double glazed window to rear elevation - wall mounted Valliant boiler - range of eye and base level units incorporating a stainless steel sink with mixer taps and drainer - gas cooker point - space and plumbing for washing machine - space for fridge/freezer - tiled splash backs - power points - tiled effect floor covering - partially glazed door to:
Lean To: - 2.39m (7' 10") x 1.61m (5' 3")
Power points - tiled floor covering - double glazed door to rear garden.
First Floor Landing -
Access to loft - carpet to remain - doors to
Bedroom One: - 4.17m (13' 8") x 4.93m (16' 2")
Double glazed windows to front elevation - radiator - power points - wood effect floor covering.
Bedroom Two - 3.29m (10' 10") x 2.73m (8' 11")
Double glazed window to rear elevation - radiator - power points - wood effect floor covering.
Bedroom Three: - 2.12m (6' 11") x 2.36m (7' 9")
Double glazed window to rear elevation - radiator - power points - wood effect floor covering
Rear Garden - 10.58m (34' 9") x 0.00m (0' 0")
Partially decked - remainder laid to lawn with flower and shrub borders.
Energy Performance Certificate -
Full Details
Hallway
Stairs ascending to first floor - radiator - wood effect floor covering - door to cellar.
Bathroom (3.11m (10' 2") x 1.65m (5' 5"))
Obscure window to rear elevation - three piece suite comprising of a panel enclosed corner bath with mixer taps to shower attachment - vanity sink unit - low flush w/c - tiled splash backs - radiator - tiled floor covering.
Through Lounge (7.69m (25' 3") x 3.10m (10' 2"))
Double glazed window to front elevation - radiator - power points - wood effect floor covering.
Kitchen/Diner (3.03m (9' 11") x 3.26m (10' 8"))
Double glazed window to rear elevation - wall mounted Valliant boiler - range of eye and base level units incorporating a stainless steel sink with mixer taps and drainer - gas cooker point - space and plumbing for washing machine - space for fridge/freezer - tiled splash backs - power points - tiled effect floor covering.
Lean To (2.39m (7' 10") x 1.61m (5' 3"))
Power points - tiled floor covering - double glazed door to rear garden.
First Floor Landing
Access to loft - carpet to remain.
Bedroom One (4.17m (13' 8") x 4.93m (16' 2"))
Double glazed windows to front elevation - radiator - power points - wood effect floor covering.
Bedroom Two (3.29m (10' 10") x 2.73m (8' 11"))
Double glazed window to rear elevation - radiator - power points - wood effect floor covering.
Bedroom Three (2.12m (6' 11") x 2.36m (7' 9"))
Double glazed window to rear elevation - radiator - power points - wood effect floor covering.
Rear Garden (10.58m (34' 9") x 0.00m (0' 0"))
Partially decked - remainder laid to lawn with flower and shrub borders.
