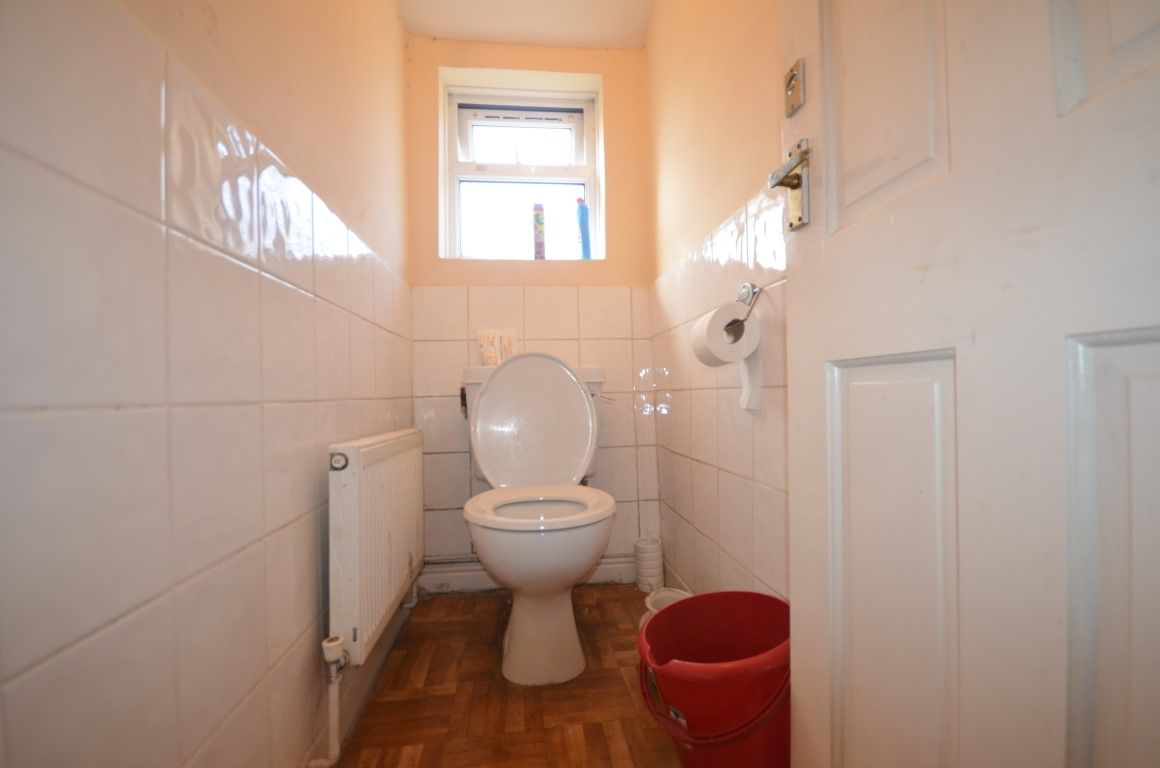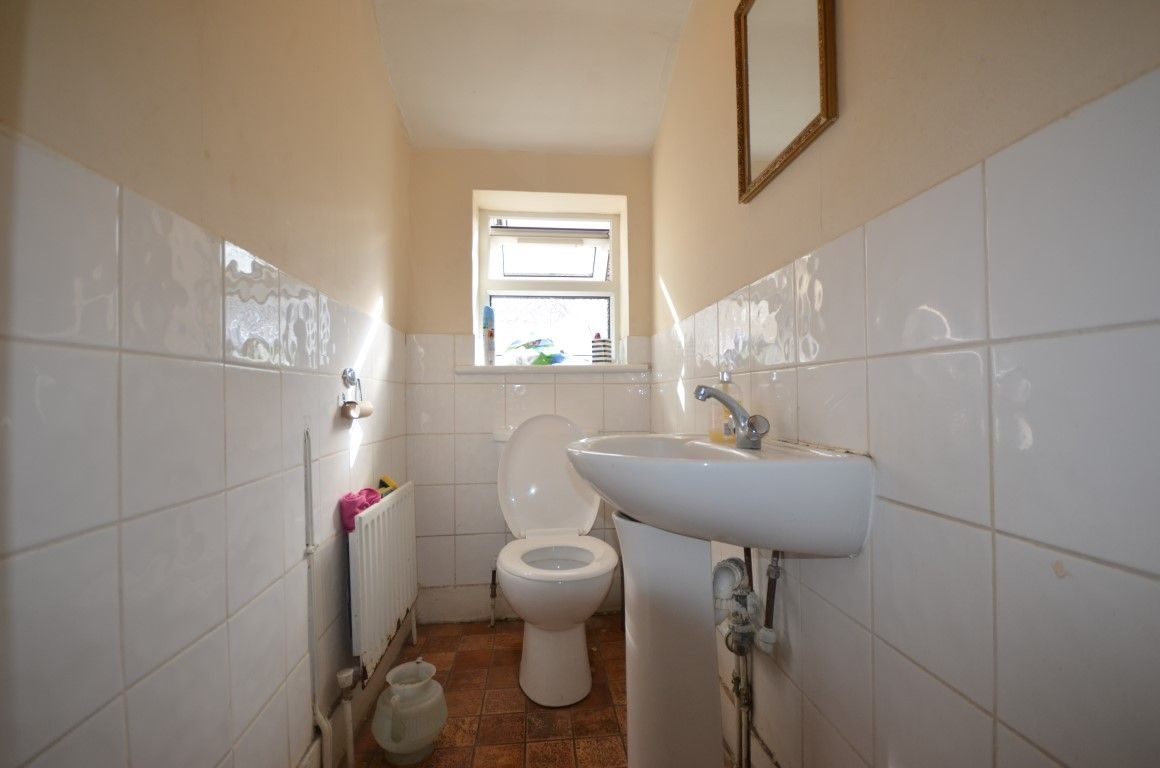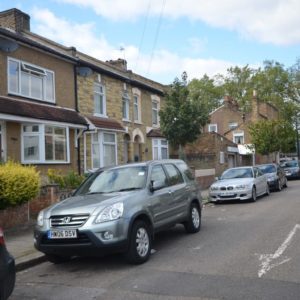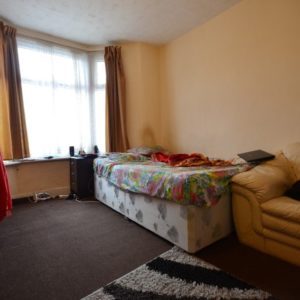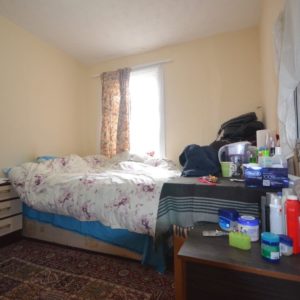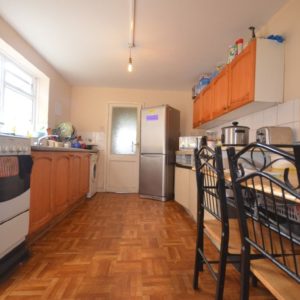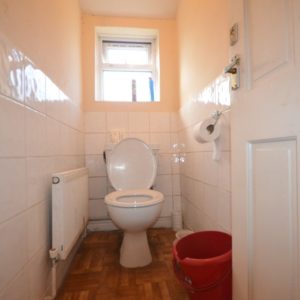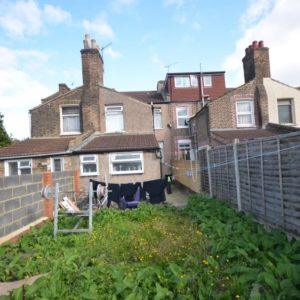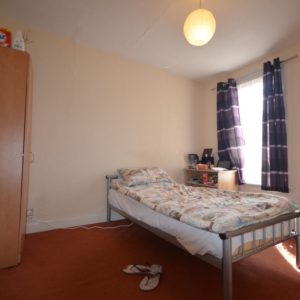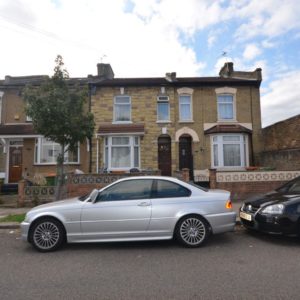West Road, Stratford
West Road, Stratford
Property Features
- Number of bedrooms: 3
- Number of bathrooms: 2
- Tenure: Freehold
- Use class: C3
- Type: Terraced House
- Gas Central Heating (untested)
- Double Glazed Windows
- Two Receptions
- Medium Garden
- Fitted Kitchen
Property Summary
Full Details
Entrance Hall
Fitted carpet flooring, ceiling with ceiling lights, stairs leading down to open plan to Fitted Kitchen, carpeted stairs to first floor landing with under-stairs storage.
Lounge (4.26m (14') x 3.44m (11'3"))
PVCu double glazed bay window to front, radiator, fitted carpet flooring, telephone point, TV point, double power point(s), artexed ceiling with ceiling lights.
Dining Room (3.50m (11'6") x 2.83m (9'3"))
Double glazed window to rear, radiator, fitted carpet flooring, double power point(s), artexed ceiling with ceiling lights,
Fitted Kitchen (4.34m (14'3") x 2.80m (9'2"))
Fitted with a matching range of base and eye level units with worktop space over, stainless steel sink, space for fridge/freezer, washing machine and cooker, double glazed window to side, vinyl flooring, ceiling with light pendant, door to garden.
Bathroom
Fitted with two piece suite comprising panelled bath with hand shower attachment, mixer tap and shower curtain and curtain rail and pedestal wash hand basin, full height ceramic tiling to all walls, opaque double glazed window to rear, radiator, vinyl flooring, ceiling with ceiling light and sloping roof.
Separate WC
Opaque double glazed window to rear, suite comprising and WC, half height ceramic tiling to all walls, radiator, vinyl flooring, ceiling with ceiling light and sloping roof.
Landing
Fitted carpet flooring, ceiling with ceiling lights
Master Bedroom (4.56m (15') x 3.57m (11'9"))
Two double glazed windows to front, radiator, fitted carpet flooring, power point(s), ceiling with ceiling lights.
Bedroom 2
Double glazed window to rear, radiator, fitted carpet flooring, power point(s), ceiling with light pendant.
Separate WC
Opaque double glazed window to side, fitted with two piece suite comprising, pedestal wash hand basin with mixer tap and WC, half height ceramic tiling to all walls, radiator, vinyl flooring, ceiling with ceiling lights.
Bedroom 3
Double glazed window to rear, radiator, fitted carpet flooring, power point(s), ceiling with ceiling lights.
Rear Garden
Rear garden with turf and fencing to all sides





