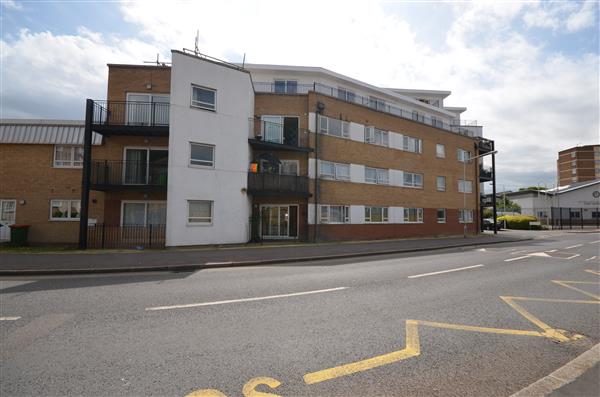Butterfly Court, East Ham
Butterfly Court, East Ham
Warning: Trying to access array offset on value of type bool in /home1/oreuk/public_html/wp-content/plugins/propertyhive/includes/class-ph-property.php on line 736
Warning: Trying to access array offset on value of type bool in /home1/oreuk/public_html/wp-content/plugins/propertyhive/includes/class-ph-property.php on line 737
Warning: Trying to access array offset on value of type bool in /home1/oreuk/public_html/wp-content/plugins/propertyhive/includes/class-ph-property.php on line 737
Property Features
- One Bedroom Flat
- Purpose Built 2nd Floor Flat
- Large Lounge
- 3pc Bathroom Suite
- Fitted Kitchen
- Double Glazed Windows
- Economy Electric Heaters
- Water Included
- Number of People: 2-3
- Households: 1 household
Property Summary
Full Details
Lounge (3.07m (10' 1") x 4.98m (16' 4"))
Fitted carpets, ceiling pendent light, double glazed windows, storage heating, and electrical switches.
Bathroom
Fitted with a matching 3pc bathroom suite, corner panelled bath with glass shower screen and mixer tap, pedestal basin and mixer tap with tiled backsplash and wall mounted mirror, WC, two wall mounted medicine cabinets, ceiling spotlights, full height tiled wall to bath area.
Kitchen (2.92m (9' 7") x 1.79m (5' 10"))
Fitted with matching wooden effect base and eye level units with cornices, space for washing machine, built-in single oven, built-in 4 hob Ceramic Hob with extractor fan above, tiled backsplash to united, electrical switches and ceiling spotlights.
Bedroom (2.84m (9' 4") x 3.59m (11' 9"))
Fitted carpet, double glazed windows, storage heater, double glazed windows, pendent ceiling light.









