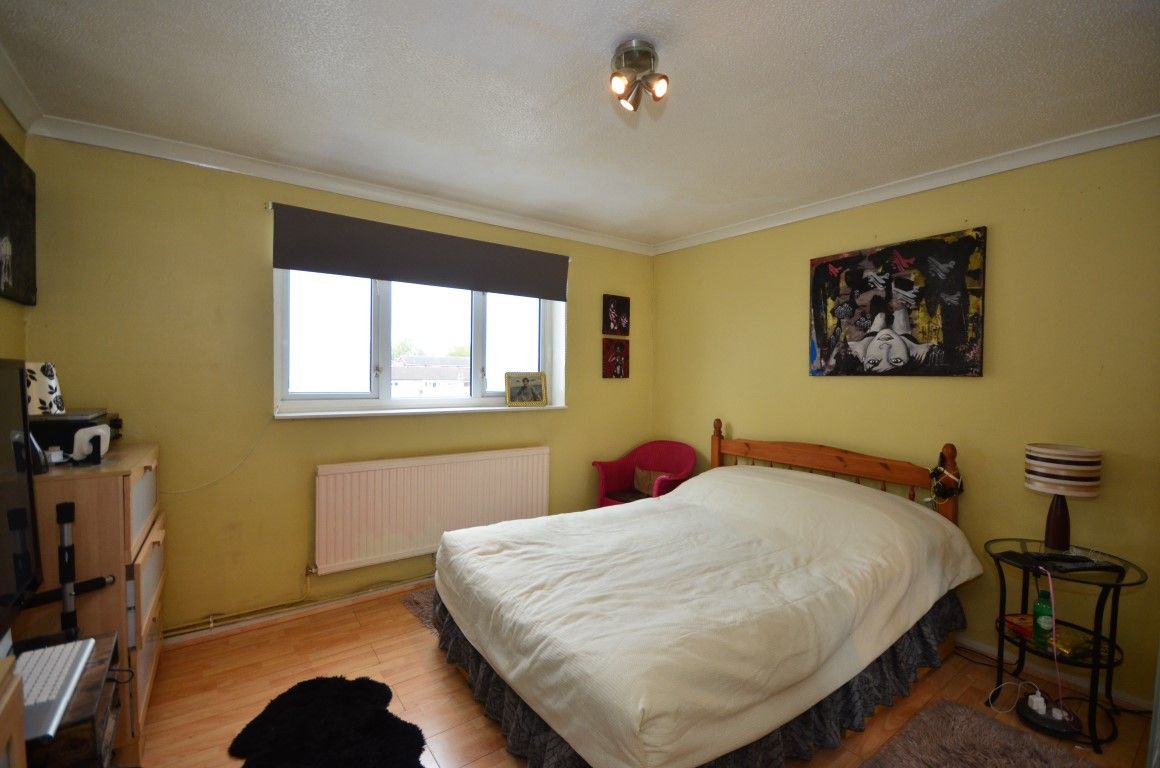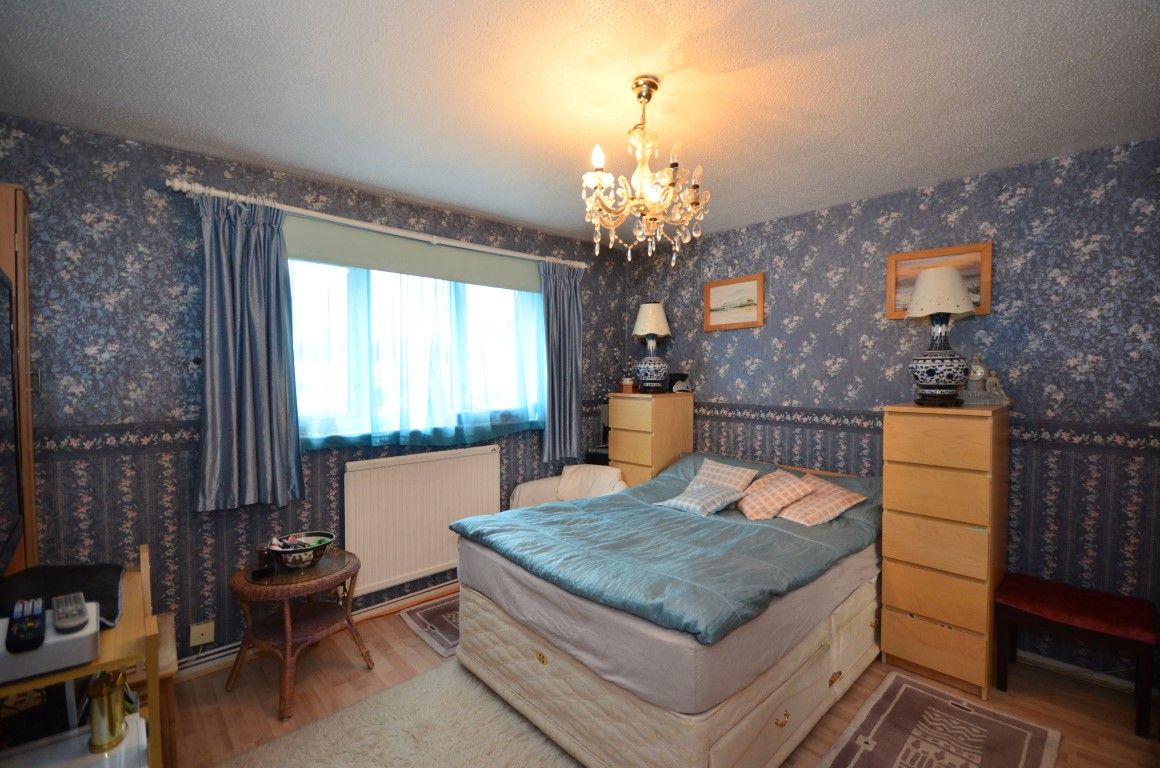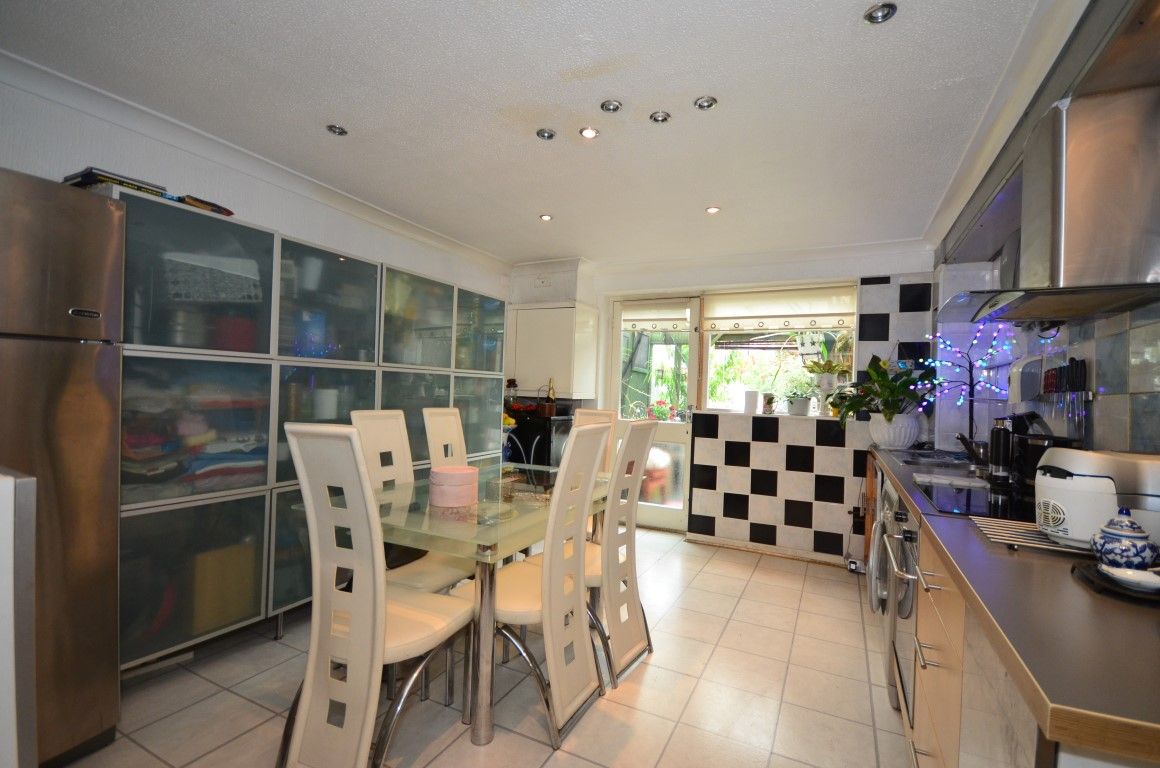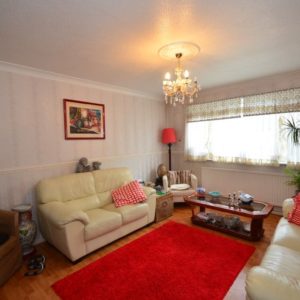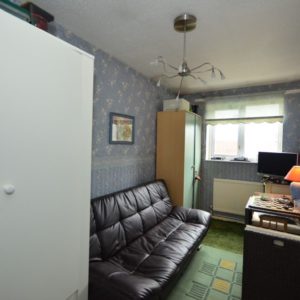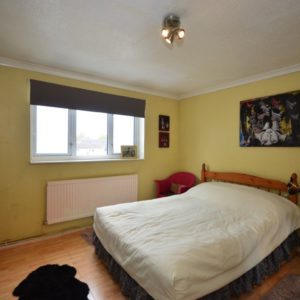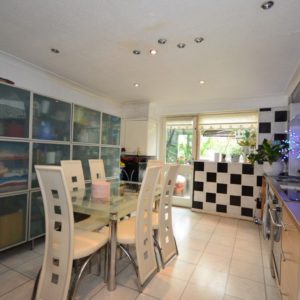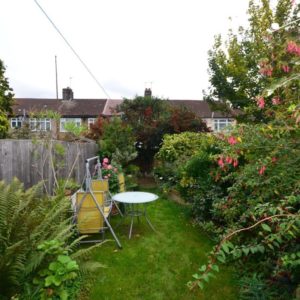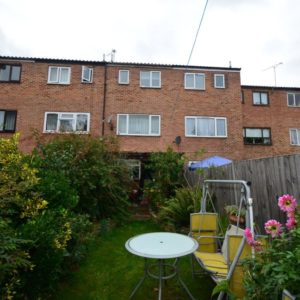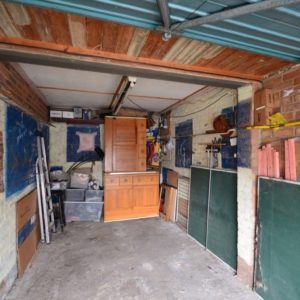Ranelagh Road, East Ham
Ranelagh Road, East Ham
Property Features
- Number of bedrooms: 3
- Number of bathrooms: 2
- Tenure: Freehold
- Use class: C3
- Type: Terraced House
- Gas Central Heating (untested)
- Double Glazed Windows
- Garage
- Off-Street Parking
- Kitchen/Diner
Property Summary
Full Details
Entrance Hall & Property Front
The front of the property consists of off street parking and the entrance hall consists of fitted carpet flooring, ceiling with ceiling lights.
Hall
Radiator, fitted carpet flooring, ceiling with ceiling lights, stairs to first floor landing, door to Storage cupboard.
Separate WC
Fitted with two piece suite comprising, pedestal wash hand basin and WC, tiled splashback, ceramic tiled flooring, ceiling with ceiling lights.
Fitted Kitchen (4.29m (14'1") x 3.56m (11'8"))
Fitted with a base and eye level units with worktop space over with drawers, 1½ bowl stainless steel sink with single drainer and mixer tap, wall mounted gas radiator heating boiler, space for washing machine, fitted oven, built-in electric hob with extractor hood over, double glazed window to rear, ceramic tiled flooring, tiled backsplash, coving to ceiling with ceiling spotlights.
Two Cupboard
Garage
Attached brick built single garage with side door, power and light connected.
Landing
Laminate flooring, textured ceiling with ceiling lights, stairs to second floor landing with decorative hand rails, double door to Storage cupboard.
Master Bedroom (3.67m (12') x 3.56m (11'8"))
Double glazed window to front, double radiator, laminate flooring, power point(s), textured ceiling with ceiling light.
Lounge (4.35m (14'3") x 3.56m (11'8"))
Double glazed window to rear, radiator, laminate flooring, telephone point, TV point, power point(s), dado rail, coving to textured ceiling with ceiling rose and ceiling light, door to:
Second Floor Landing
Laminate flooring, textured ceiling with ceiling spotlights, trapdoor into loft area, double door to Storage cupboard, double door to Storage cupboard.
Bathroom
Fitted with three piece suite comprising wood panelled bath with independent electric shower, taps and glass screen, pedestal wash hand basin with mixer tap and WC, full height ceramic tiling to all walls, extractor fan, wall mounted mirror, opaque double glazed window to rear, radiator, laminate flooring, coving to textured ceiling with ceiling lights.
Bedroom 2 (3.70m (12'2") x 3.56m (11'8"))
Double glazed window to front, radiator, laminate flooring, telephone point, TV point, double power point(s), coving to textured ceiling with three-way ceiling light.
Bedroom 3 (4.35m (14'3") x 2.02m (6'8"))
Double glazed window to rear, radiator, fitted carpet flooring, double power point(s), textured ceiling with ceiling light.
Veranda
Veranda consisting of timber flooring, time structure with corrugated plastic sheets.
Rear Garden
Rear garden with timber fencing, turf, and shrubs


