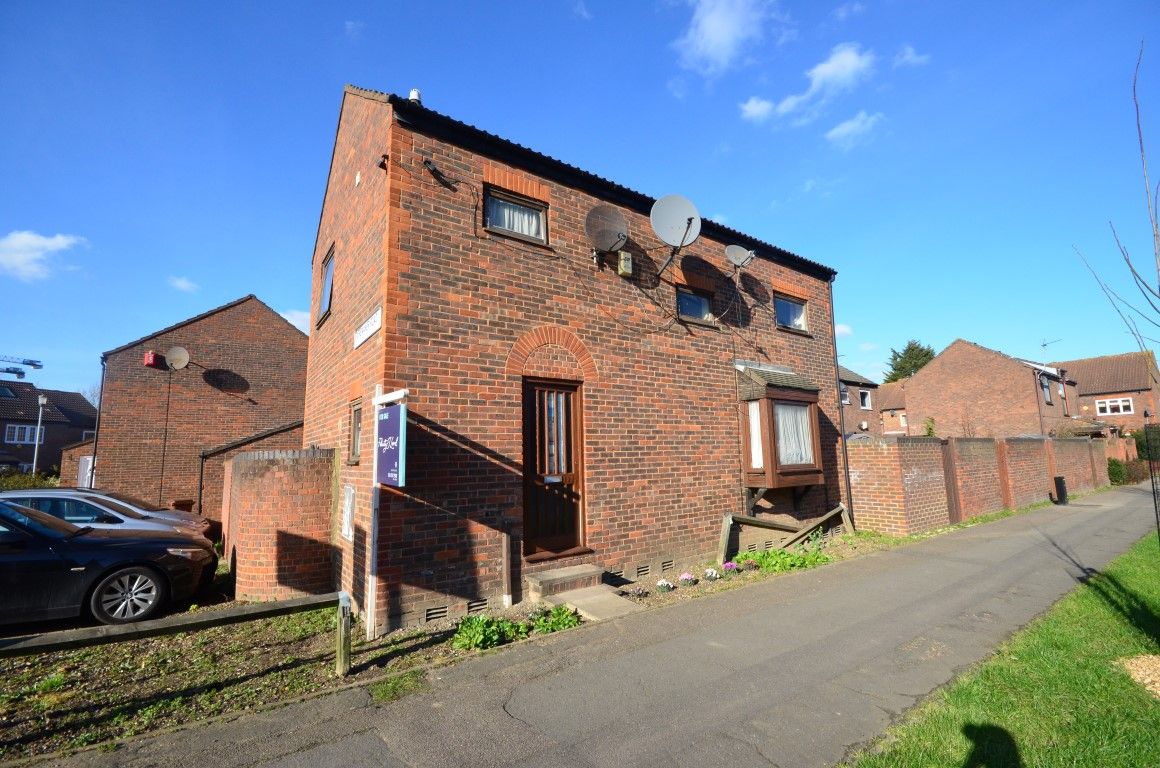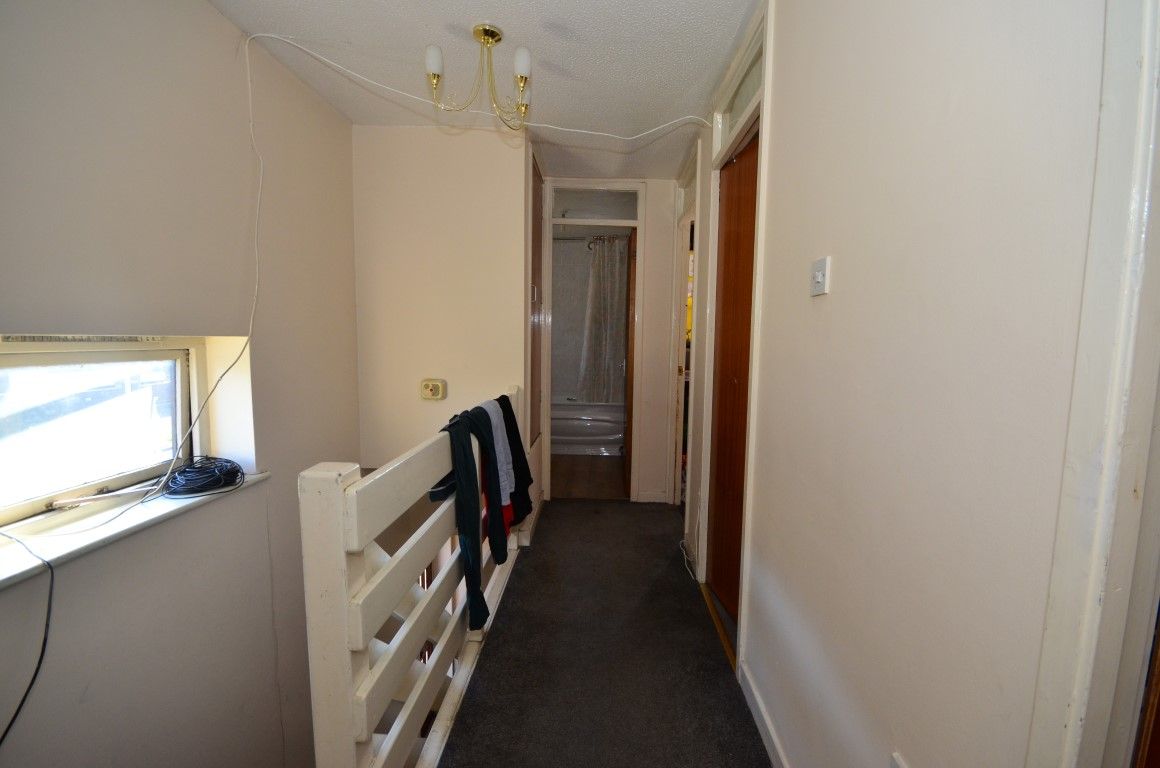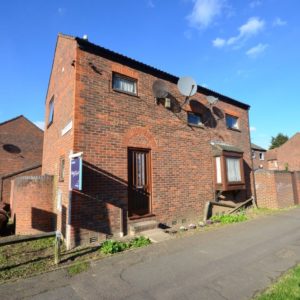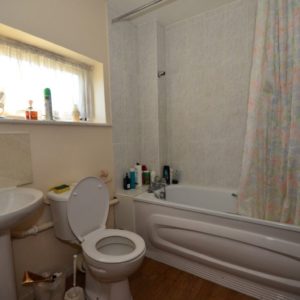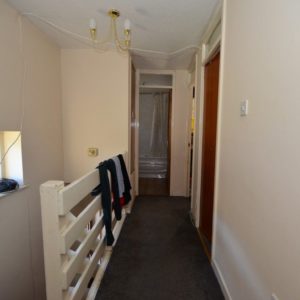Redriff Road, SE16
Redriff Road, SE16
Property Features
- Number of bedrooms: 4
- Number of bathrooms: 2
- Tenure: Freehold
- Use class: C3
- Type: Detached House
- Four Bedroom
- First Floor 3pc Bathroom
- Separate WC
- Gas Central Heating (untested)
- Double Glazed Windows
- Off-Street Parking
Property Summary
Full Details
Hall
Entrance Hall providing access to separate WC, Dining/Kitchen are and Reception. Also contains built in Under stairs storage and stairs leading to the first floor landing.
Reception (5.00m (16' 5") x 3.30m (10' 10"))
Good size reception with rear access patio doors to the private garden. Front bay window. Fitted carpet flooring and decorative ceiling plaster. It further benefits from pendant ceiling lights and double powerpoint(s).
Kitchen / Diner (5.00m (16' 5") x 2.95m (9' 8"))
Good sized Kitchen/Diner. Fitted with a matching range of base and eye level units with work top space over, and drawers and cornice trims. There is also a steel sink unit with tiled splashbacks, including space for fridge/freezer and washing machine. There is a 5-way ceiling light and Laminate wooden flooring, the boiler is situated in the kitchen.
Bedroom 1 (3.30m (10' 10") x 2.80m (9' 2"))
Good -size double bedroom, fitted carpet, fully fitted radiator and window to the side.
Bedroom 2 (3.10m (10' 2") x 2.60m (8' 6"))
Double bedroom with fitted carpet and window to the rear. Fully fitted radiator and double powerpoint(s).
Bedroom 3 (2.50m (8' 2") x 2.10m (6' 11"))
Fitted carpet and window to the front. Fully fitted radiator and double powerpoint(s)
Bedroom 4 (2.80m (9' 2") x 1.90m (6' 3"))
Fitted carpet and window to the rear. Fully fitted radiator and double powerpoint(s).
Bathroom
First floor family bathroom. Fitted with three piece suite comprising panelled bath with taps and shower over with curtain and curtain rail, pedestal wash hand basin with taps and WC, full height ceramic tiling to shower walls, laminate wooden flooring and window to front.
Downstairs WC
Private Garden
Large private garden and off-street parking available.
